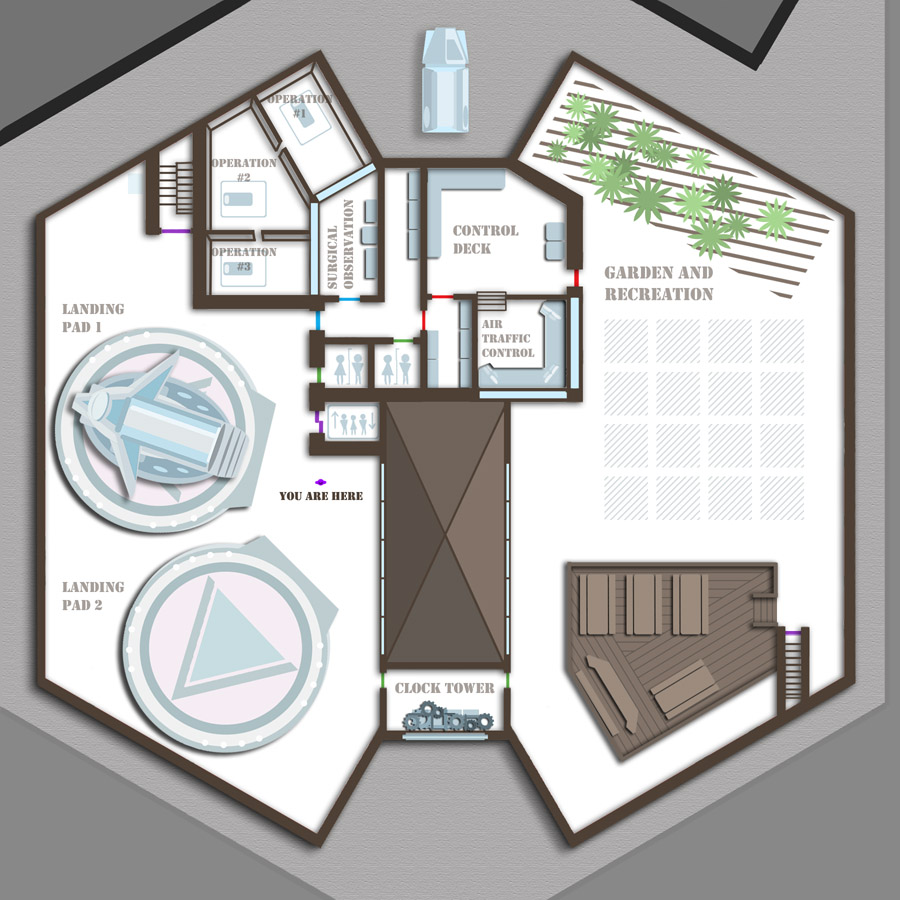File:MWC roof layout.jpg
From Serenity : The Wiki

Size of this preview: 600 × 600 pixels. Other resolutions: 240 × 240 pixels | 900 × 900 pixels.
Original file (900 × 900 pixels, file size: 203 KB, MIME type: image/jpeg)
Diagram of the Medical Wellness Clinic's current roof layout, showing spatial distances and the location of important areas. Most of the area is structurally modified and reinforced - the only original construction remaining is the large clock tower (age unknown).
File history
Click on a date/time to view the file as it appeared at that time.
| Date/Time | Thumbnail | Dimensions | User | Comment | |
|---|---|---|---|---|---|
| current | 18:24, 11 September 2009 |  | 900 × 900 (203 KB) | Leigh (talk | contribs) | Diagram of the Medical Wellness Clinic's current roof layout, showing spatial distances and the location of important areas. Most of the area is structurally modified and reinforced - the only original construction remaining is the large clock tower (age |
- You cannot overwrite this file.
File usage
The following file is a duplicate of this file (more details):
There are no pages that link to this file.