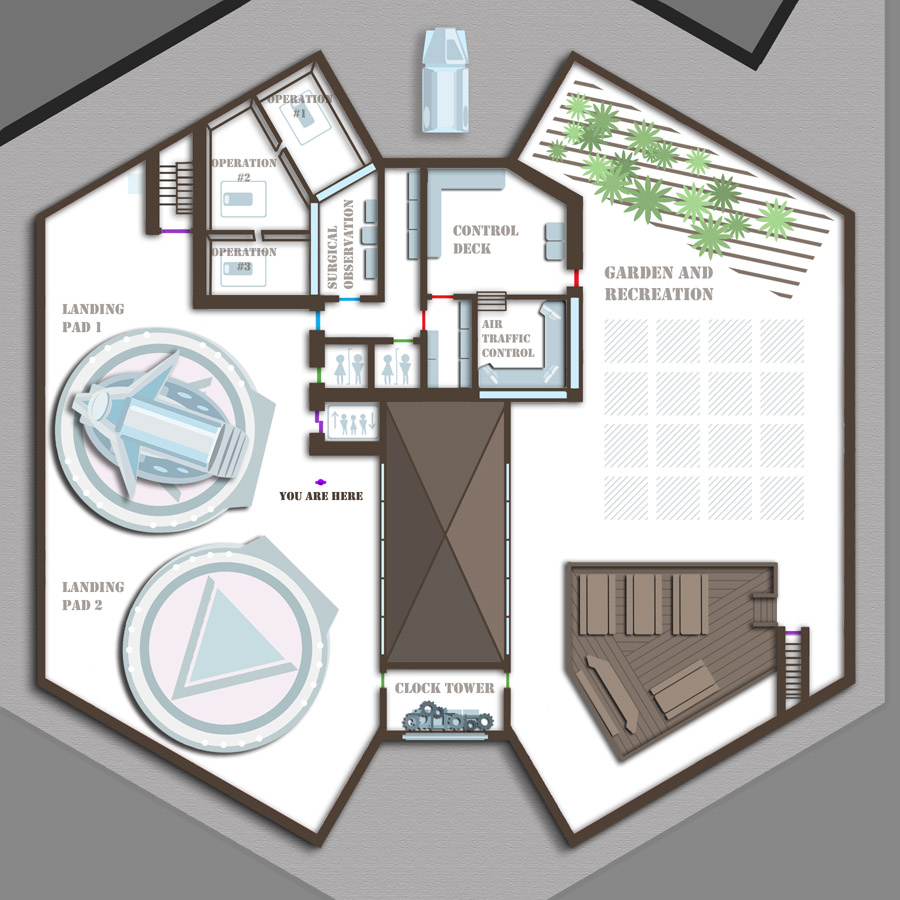File:MWC roof floorplan.jpg
From Serenity : The Wiki

Size of this preview: 600 × 600 pixels. Other resolutions: 240 × 240 pixels | 900 × 900 pixels.
Original file (900 × 900 pixels, file size: 203 KB, MIME type: image/jpeg)
Diagram of the Medical Wellness Clinic's current roof layout, showing spatial distances and the location of important areas. Most of the area is structurally modified and reinforced - the only original construction of the building of the building remaining is the large clock tower (age unknown) and the roof lantern that separates the west and east sides.
File history
Click on a date/time to view the file as it appeared at that time.
| Date/Time | Thumbnail | Dimensions | User | Comment | |
|---|---|---|---|---|---|
| current | 17:37, 11 September 2009 |  | 900 × 900 (203 KB) | Leigh (talk | contribs) | Diagram of the Medical Wellness Clinic's current roof layout, showing spatial distances and the location of important areas. Most of the area is structurally modified and reinforced - the only original construction of the building of the building remaini |
- You cannot overwrite this file.
File usage
The following file is a duplicate of this file (more details):
There are no pages that link to this file.