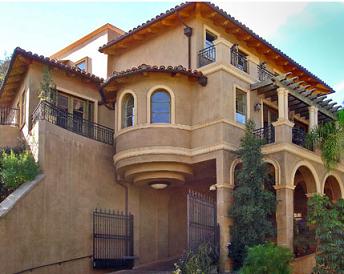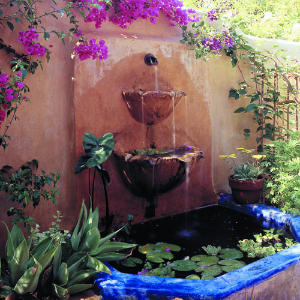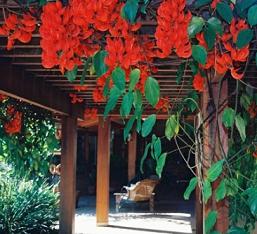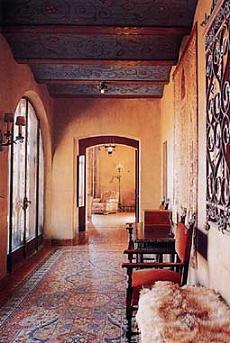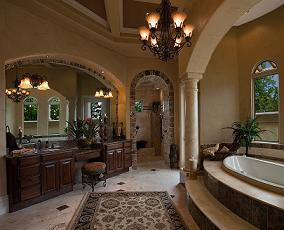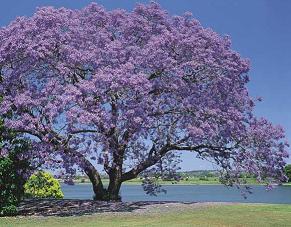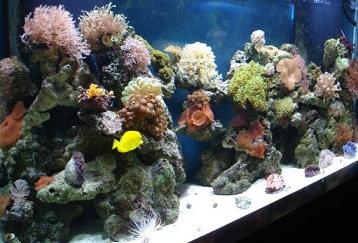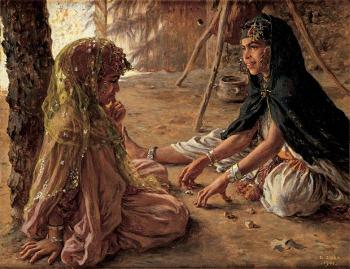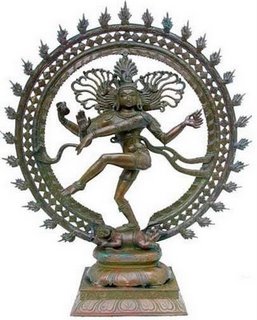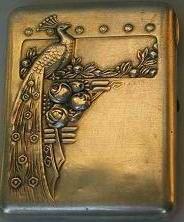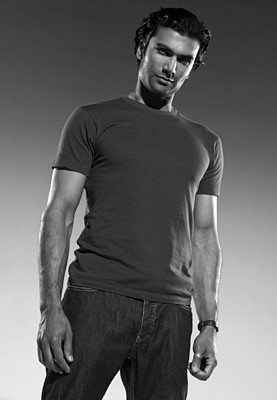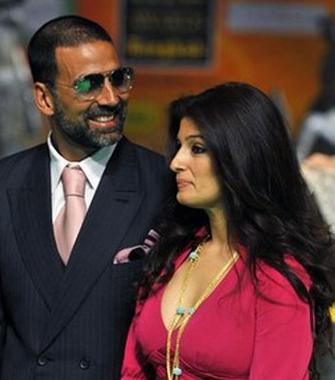Difference between revisions of "Early Shaardul Timeline"
(→Additional Images) |
m (Shaardul moved page Singhji Estate to Early Shaardul Timeline: Estate is gone and I wanted to move his old IC history to another section. As this wikicode does not seem to support tabviews, I am reusing this old page so not to add a new one.) |
(No difference)
| |
Revision as of 20:08, 23 January 2014
Information detailed here is for OOC uses only.
Contents
Singhji Estate - Persephone
Nestled behind the Persephone gardens, the Singhji Estate is the home of Mr. Shaardul Akhilesh Singhji. Located in the Residentual District but accessed by a curving, ascending avenue that passes through the primary, high end larger estate area. The avenue crosses over the gentle ridge where the trees thin out into a more open sunlit expanse with smaller manors. It is here, passing by an estate with a long wrought iron fence that you will come to the high stucco wall and the wrought iron entry gate of the Singhji Estate. Not nearly as large and rambling as most estates of the area, with no formal dining hall, no ball room, and only two bedrooms, it is nonetheless a fine home for a gentleman bachelor.
. . . . . . . . . . . . . . . . . . . . . . . . . . . . . . . . . . . . . . . . . . . . . . . . . . . . . . . . . . . . . . . . . . . . . . . . . . . . . Side view of Manor
The Courtyard and Patio
Through a stucco wall one enters via a gracefully wrought iron gate set into an archway. The center of the courtyard before the house is a long, rectangular reflecting pool with a two tiered fountain rising above the water. Water lilies in submerged pots grace the ends of the pool, the bottom tiled in Persian blue. Pale golden flag stones that match the faded orangey hue of the stucco walls pave the broad area around the fountain and pool. Plenty of room for strolling, dancing, fencing or other entertainment. Along the walls are flower beds, small ornamental trees, benches to sit, and trellises crawling with flowering vines to provide afternoon shade in summer. Here and there along the courtyard walls are small alcove nooks filled with planters or sculpture.
An inside wall detail of the courtyard garden
Beyond the courtyard on the south side is a modest manor house. Stucco, the two story structure is fronted by a pair of shapely Jacaranda trees with a broad pergola between them. This forms a semi-shaded porch smothered with more flowering vines. Underneath this outdoor structure are a pair of iron clasped wooden double doors with windows for the interior rooms to either side. The patio houses a table and chairs to the left, and a hanging swing and hammock on the right. Above the pergola a pair of glassed French doors let out on either side from bedrooms onto a balcony with an iron railing. It is not a huge imposing structure but warm and welcoming.
. . . . . . . . . . . . . . . . . . . . . . . . . . . . . . . . . . . . . . . . . . . . . . . . . . . . . . . . . . . . . . . . . . . . . . . . . . . . . . . Detail of vine covered patio.
Singhji Estate - Manor
Stucco walls tinted a range of warm earth colors from oranges, pale browns, to off-white greet those who enter. The ground floor is sealed slate stone with ornamental throw rugs, all of them of Persian or Indian in style. Heating cables beneath the stone keep the floors warm in the winter, cool in the summer. Exposed beams of thick timber make up the ceilings for a rustic, hand hewn look. Decorative accents in the house sport black wrought ironwork, polished brass, brightly colored ceramics and blown glass.
The foyer opens into a windowed parlor with comfortable seating through a door to the left, and an office-library on the right. Further in and to the left is the airy kitchen with large windows around the informal dining table. To the right side of the hall a staircase leads to the bedrooms above. Right ahead the hall opens to a sunken great room with a hearth laid in stone against the pale stucco walls. Fronting the hearth is a sectional dark brown leather couch with brightly colored pillows backed by a wet bar. The left hand wall along the kitchen is a salt water reef aquarium with multi-hued corals and small, brightly colored fishes. There is a modest sized covered swimming pool behind the house. (All leather and 'fur' in the home is synthetic.)
View of the Master Bath, second floor.
Timeline
See Shaardul Singhji character page for Timeline as pertains to estate events.
Additional Images
- Additional Images
