The Bachelor
Contents
- 1 The Bachelor
- 2 Neil Stinson
- 3 The Contestants
- 4 Terra Takamoto
- 5 Asterisk Zenoda
- 6 Marc Orrell
- 7 Aristiya Elaien
- 8 Anastasiya Mihailov
- 9 Ariana Allard
- 10 David Bell
- 11 Trevor William Davidson III
- 12 Klara Aedan
- 13 Zoey Calihan
- 14 The Mansion
- 15 Foyer
- 16 Living Room
- 17 Confession Booth
- 18 Dining Room
- 19 Kitchen
- 20 Judgement Room
- 21 Back Porch
- 22 Gardens
- 23 Pool
- 24 Second Story
- 25 Hearts Suite
- 26 Egyptian Room
- 27 Retro Room
- 28 Circus Room
- 29 Olde Country Time Room
- 30 Jungle Room
- 31 Pretty Princess Room
- 32 The Episodes
- 33 Logs
- 34 OOC Rules
- 35 IC Rules
The Bachelor
Neil Stinson
^(The person who everyone will be competing to win the 'heart' of.)^ <More will come in this section soon>
The Contestants
Terra Takamoto
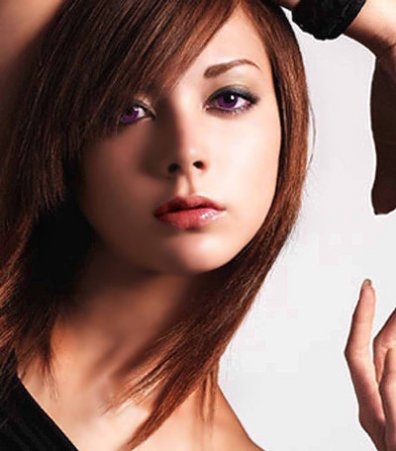
Name: Terra Takamoto
Age: 18
Occupation: Model
Likes: Sushi, parties, singing, long walks
Dislikes: Obnoxious people, liars
Sex: Female
Height: 5'6"
Weight: 115 lbs.
Hair Colour: Brown
Eye Colour: Violet
Asterisk Zenoda
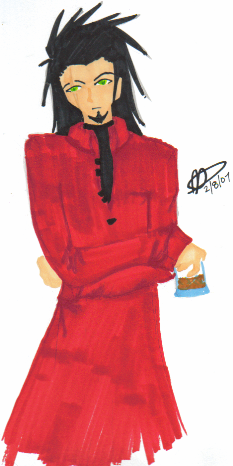
Name: Asterisk Zenoda
Age: 39
Occupation: Medic for the Tienlong
Likes: Woman's Lingerie, Symbolic carving into one's flesh, Men, Piercings, Stiletto Heels
Dislikes: Women, People who aren't spontaneous, Idle threats
Sex: Male
Height: 6'5"
Weight: 137 lbs
Hair Colour: Black
Eye Colour: Green
Marc Orrell
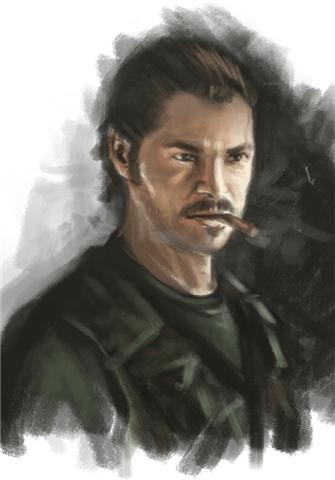
Name: Marc Orrell
Age: 36
Occupation: Well-Compensated Establishment Provocateur
Likes: Smokes, Booze, Babes, Dudes, Firearms, the OVC weapons special, Lee...sometimes.
Dislikes: Pro-bono jobs, No combat pay, Lee Weaving, dry establishments, mandatory shaves, no smoking signs, sidearms under .40 caliber.
Sex: Male
Height: 6'0"
Weight: 201 lbs
Hair Colour: Salty Black
Eye Colour: Darkish blue
Aristiya Elaien
Name: Aristiya Elaien
Age: 38
Occupation: Dark Dragon CMO
Likes: Daughter (Emaelia), Laughter, Romance, Feeling the Sun, Family
Dislikes: Arrogance, War, Alliance vs. Independents debates, Olives
Sex: Female
Height: 5'6"
Weight: 130lbs
Hair Colour: Dark Chocolate
Eye Colour: Emerald Green
Anastasiya Mihailov
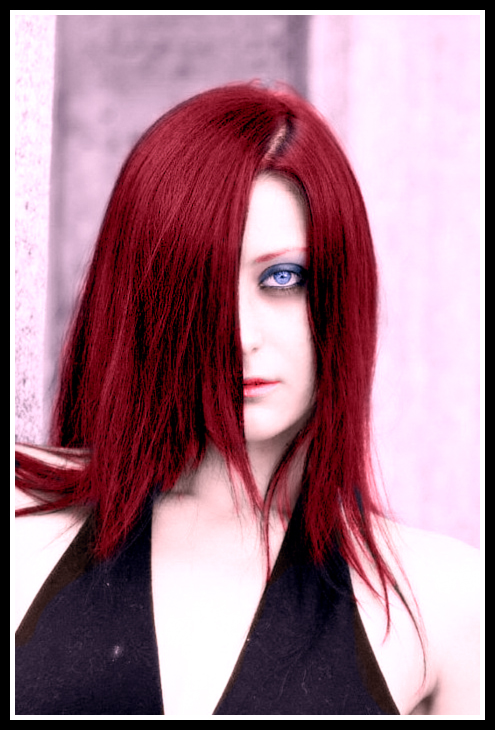
Name: Anastasiya Mihailov
Age: 23
Occupation: Captain of the Tienlong Fleet
Likes: Music, Dance, Art, Books, Ships
Dislikes: Dogs, Unreliable people, Rude people.
Sex: Female
Height: 5'7"
Weight: 110lbs
Hair Colour: Red
Eye Colour: Blue
Ariana Allard
Name: Ariana Allard
Age: 22
Occupation: Alliance Ground Troop
Likes: Fancy Dinners, Romantic Walk, Rainy Days
Dislikes: People Who Are Too Sure of Themselves, Weak People, Small Spaces
Sex: Female
Height: 5'2"
Weight: 124lbs
Hair Colour: Blonde
Eye Colour: Green
David Bell
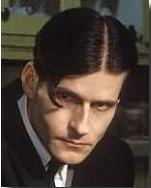
Name: David Bell
Age: 27
Occupation: Consultant
Likes: Being shot at, Money, Dogs, Pills.
Dislikes: People, Horses, Outdoors, People.
Sex: Male
Height: 5'9.
Weight: 140lbs
Hair Colour: Black
Eye Colour: Blue
Trevor William Davidson III
Name: Trevor William Davidson III
Age: 32
Occupation: Pilot Merchant/Secondary Officer and Chief Pilotof the Dark Dragon
Likes: Learning new things, bugging captain and his significant other about getting married, Helping people when and where possible, and flying a ship at a high rate of speed through the black.
Dislikes: Hateful people, slow ships, and high buying or low selling prices.
Sex: Male
Height: 5'9.
Weight: 160lbs
Hair Colour: Platinum Blond
Eye Colour: Deep blue
Klara Aedan
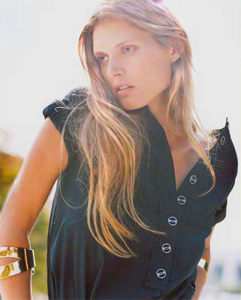
Name: Klara Aedan
Age: 20
Occupation: Pilot
Likes: Squirrels, Pastries, Cookies, Guns, Speeeed Racing, More Cookies
Dislikes: Preachers, A Snail's Pace, Silvarian Ya Dzun (a Preacher)
Sex: Female
Height: 5'6.
Weight: 126lbs
Hair Colour: Blonde
Eye Colour: Violet
Zoey Calihan
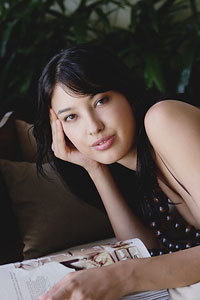
Name: Zoey Calihan
Age: 29
Occupation: Medical Officer
Likes: Expensive Wine, Beaches, Horseback Riding, Stargazing
Dislikes: Cheap Wine, Self-Centeredness, Crude Humor, Being Bored
Sex: Female
Height: 5'6.
Weight: 130lbs
Hair Colour: Black
Eye Colour: Green
The Mansion
Foyer
A huge domed skylight dominates the entryway, a full three stories up above the stained glass double-doors that are the main entrance of the mansion. A black marble and mahogany spiral staircase leads upto the upper floors, wide enough for a half dozen to walk side-by-side. Every inch of the place positively reeks of opulence and wealth, from the crystal chandeliers to the impressionist works hanging on the walls, to the intricate patterns of each handwoven rug and the inlay of the floors, visible between the gaps. This entry is built with one overriding aim: a demonstration of money and power.
Living Room
This grand, high-ceilinged living room is finely finished in the Craftsman style of old Earth, though on an imposing scale, almost severe in its woodwork, with tall windows set off by built-in cabinetry and shelving in a medium-dark wood, illuminated by square brass glass-shaded chandeliers, along with softly-glowing translucent panels filling the entire ceiling between the rafters, each decorated with suspended rails and rondels and fretwork to lend a sense of more intimacy. Walls, where paint has room to show, is a sedate ochre, the better to show off the high, opulent drapes of Chinese silk, which adds a second theme to the decor, epitomized by the massive Crafstman hearth at one end of the hall, in which ancient Chinese andirons loom as they hold the firelogs.
The furnishings combine these themes, with separate seating and mingling areas, an eclectic mix of Mission and ancient Chinese and plain, comfortable geometric styles, as well as the occasional whimsical conversation piece helping to make the imposing space more hospitable, such as a statue of a forgotten Napoleonic general holding one of the room's few convenient Cortex screens as a slightly-tipped angle, and sculptures of cartoonish 'monsters' peering from behind the potted palms at the front window-seats.
Confession Booth
The room itself is relitavely self explanitory as a confessional booth. In measurements it is no more than three feet by three feet, cameras adorn it from at least four angles at a time; yet, would not appear to any of the audience due to the angles. The walls are covered in a dark wood varnish which designers described as a "Churchy feeling". There is enough room in the confessional for two people, though it would appear a bit cramped. Aside from a small padded bench and a three foot tall wooden table with a box of tissues, the room is empty.
Dining Room
The dining room is one of the most grand of all the mansion's rooms. The ceiling is high, supporting several crystal chandeliers that sparkle and shine in each other's glow. A dark mahogany dining table spans over 10 meters to seat at least a dozen people along with a hefty feast of food on its surface. It's so long that it looks like it might be difficult for two people to have a proper conversation if they were to sit at opposite ends. It's quite romantic.
The walls are wood, with intricate carved designs snaking up the corners until they reach the ceiling. The ceiling is one large piece of art. The fresco looks to be slightly religious, with many fluffy clouds and angels surrounding an enormous shining sun. It's done with such talent and painstaking care that it would be foolish to assume that the owner of the estate didn't spend an entire fortune just to have it painted.
Kitchen
A clean, state of the art kitchen equipped with all the latest and greatest machines to cook up only the best for the guests of the estate is found just off the dining room. Shining countertops catch the beams of light coming from the hanging fluorescents above the cabinets and cupboards. The working area is pristine, and it smells of cleaning products.
A fridge and freezer have been pushed to the back of the long kitchen, both enforced in plastic and steel to keep them nice and cool. The floor is tiled in burgundy to match the brown colors of the wood in the cabinets, while pots and pans hang down from the cupboards over the island counter in the middle of the kitchen.
Judgement Room
This room is set up like an elegant stage. Two wooden, spiralling staircases lead down to a wide rectangular rise in the floor, where the carpet is white, and a few potted plants occupy the space around the light blue walls. Another set of stairs leads the way down to a lower section, though there aren't many steps; perhaps four or five at the most.
In the lowest area of the judgement room, a dainty, little glass table is positioned in the middle, with a vase of roses set out on it. Directly behind the table is the large door, which leads back out into the foyer.
Back Porch
This grand rear porch, shaded by overhangs and awnings, overlooks the green space of the yard and is supplied with a variety of outdoor furnishings, finely-crafted bamboo, wicker, and ornate white-painted cast iron, with cushions of floral-patterned fabric. Railings and planters hold exotic plants appropriate to the season, and parrots, holographic or real, are stationed in a series of Carribean style cages.
Gardens
The rear of the great house stands at the top level of a three-leveled formal garden, laid out in all Classical proportions, with broad granite stairs ascending between each terrace, with an opulent triumphal fountain and sculpted topiary hedge on the middle level, which it shares with a half-dome of contemporary design. This overlooks, on the broad rectangle of the lawns, flower gardens and the occasional gazebo, astride a broad central lane, which diverts into a circle around and a grand hedge maze, until, in the distance, can be seen a low carved-stone fence where the level area gives way to the hillside which falls away, overlooking a portion of the countryside, a pagoda visible atop a hill in the near distance.
Pool
Built out onto the hillside on a round brick-and-marble bump-out which stands off one back corner of the house to overlook the gardens and landscape beyond, a brief path in the style of a Japanese teahouse garden leads onto the pool's own private patio. The space is shaded from the side of the house by a stand of trees and a tall stone waterfall, down which water plays gently into a substantial kidney-shaped pool, finished in natural stone and partly-embracing a circular jacuzzi. Toward the carved stone rail overlooking the grounds, a more informal-looking entertaining area is fit out with pool lounges and a wet bar. Most impressive of all, a retractable weather-dome suspends in an arc over the whole area, where it can unfold to enclose the space in inclement weather.
Second Story
The Second Story of the Estate contains a larger main hallway, its walls covered in a soft neutral beige color; light fixtures and artwork in the hallway are all but basic, many of them being refered to as elegant as they allow the space in the room to flow in a much more graceful manner. The main hallway splits into six other seperate and smaller hallways which are staggered across from one another, leading to different themed rooms which are labeled from the outside with small plaques. As you approach from the Foyer's stairwell, the first hallway you find is labeled 'Retro Room'. After that comes the 'Olde Country Time Room', 'Pretty Princess Room', 'Egyptian Room', 'Circus Room' and 'Jungle Room'. From the outside all of the rooms doors are painted a varnish brown and hallways the look very simular to each other with minor furnishings. At the end of the main hallway is a solid red door, which has been extravagantly labeled in bronze lettering, 'The Hearts Suite'.
Hearts Suite
Room Occupant: Neil
The Hearts Suite is decorated in a lush palette of reds, ranging from bright crimsons down to dark maroons. The centerpiece of the room is a heart-shaped bed, a canopy there to potentially hide any of its occupants from direct view. The carpeting is a plush, abstract pattern of all those various shades of red, made all the more vivid by the lighting. There's a view of the countryside through an eight foot window by the bed, mountains in the far off distance. A pair of double doors lead off the room toward the bathroom, which is tiled in a mosaic of reds and white, with a jacuzzi tub and a large glass enclosed shower, each one easily large enough for two.
Egyptian Room
Room Occupants: Aristiya, Persephone
Sandstone, lapiz, and gold. The walls give all the suggestion of desert, a textured and subtly mottled colour that makes one think of sand dunes shifting in the wind. Flanking the doorway are a pair of statues in the traditional face-on style, headdresses in lapiz lazuli blue, torques in wrought gold, one male, one female, each one wearing only a white linen skirt and their skin. A pair of beds are covered in blue blankets, edged in black, drawing them out in stark contrast against the sandy feel of the room. Within the bathroom, amongst the espected tub and shower, can be found a massage table and a small oven to bake rounded stones within.
Retro Room
Room Occupants: Trevor, Von Dye
Bright, garish and over the top. These are just a few of the bad words one could use to describe this room, the walls papered in intersecting skewed stripes of white, black, and hot pink. The carpet has geometric shapes in the same colors, which only make the two beds stand out more. Chrome bars are inlaid into white leather headboards, and a disco ball sheds sparkles of light over the pristinely white sheets. The bathroom is another exercise in chrome and post-modern excess, the white tile's color lost to the pimp-daddy pink and purple pastel lighting. Oh yeah. Giggety-giggety.
Circus Room
Room Occupants: David, Asterisk
Can't sleep. Clowns will eat me. It's bright, it's colourful, it's oppressively cheerful. Three golden rings stand out in the floor carpet, set against a royal blue background. Harlequin masks adorn the walls at all manner of jaunty angles, a menagerie of reds and whites and blues giving the place a chaotic feel. The pillows on each bed are shaped like clown heads, and the mirror in the bathroom is done up in an elephant motif.
Olde Country Time Room
Room Occupants: Ariana, Terra
Entering through the doorway of this room, it is quite obvious as to what it's supposed to be themed. The wooden floors creek and have not been varnished, appearing dull and worn. The walls are adorned with all sorts of 'Cowboy' tools; spurs, hats, whips, and lassos among them. There are living arrangements on either side of the room, a standard full size bed with black and white blotted sheets (For the appearance of a bovine.) The dressers are made of wood, as is the rest of the bedroom furniture, end tables and the like. There is a single bathroom which contains only a toilet and a shower/tub, the door is painted to look like planks of wood and a small black cressent moon shape is centered near the top to give the appearance of an old style outhouse. Near the back of the room and next to the bathroom are a pair of ivory sinks, and infront of them are a pair of stools, which have been shaped like saddles.
Jungle Room
Room Occupants: Klara, Zoey
There's a lush, tropical feel to this room, the walls done in murals of the rich greens and browns of the jungle. The carpet adds further to the overall feel, greens and browns swirled in the suggestion of a walking path from the doorway to each of the two beds, the linens a deep forest green, accented by small splashes of bright colors in the suggestion of abstract blooms ready to be plucked. Across the ceiling, tightly wound fabric in brown suggests vines, while in the bathroom is a large shower, able to provide a near monsoon's worth of steamy water from directly above and the numerous jets in the walls.
Pretty Princess Room
Room Occupants: Anastasiya, Marc
Pretty. In. Pink. This room looks like it could have been transplanted out of an old book of fables from Earth-that-Was. There's a pair of four-poster beds, gauzy veils doing very little to hide anyone who might be in them. One wall is dominated by a doe-eyed unicorn mural, while another one has a pegasus flying against a skyscape, that wall providing a powder-blue contrast to the other three walls done in pink. The bedding is all about frills and white lace to contrast the pastel of the sheets. In the bathroom, a huge mirror, an exercise in elaborate gilt overindulgence, and a bathtub set with a collection of bath salts, oils, shampoos, soaps and conditioners that literally rings the entirety of it. With such a tub dominating the bathroom, there's no shower to be found.
The Episodes
<This is where the clips of the episodes will go.>
Logs
<This is where the logs of the entire contest will go.>
OOC Rules
1: All RP during the contest must be logged. The logs must be cleaned up and sent over to Patience (PatienceSerenity@gmail.com). There will be cameras following the every move of all contestants and cameras placed around the mansion.
2: No OOC fighting will be tolerated. If you have an OOC issue with someone, inform Patience and the appropriate measures will be taken.
3:
IC Rules
1: All contestants must remain on the planet Bernadette unless transported elsewhere for the game.
2: All contestants must spend the majority of their time at the Mansion.
3: Under no circumstances can a contestant attempt to remove themselves from the cameras. The cameras go where the contestants go.
4: No weapons are permitted on the contestants or in the estate. The only weapons are upon the security guards that will be present for everyone's safety.
5. No one that is not a contestant or apart of the production crew or apart of the show allowed within the Mansion unless it is cleared through the proper channels.
